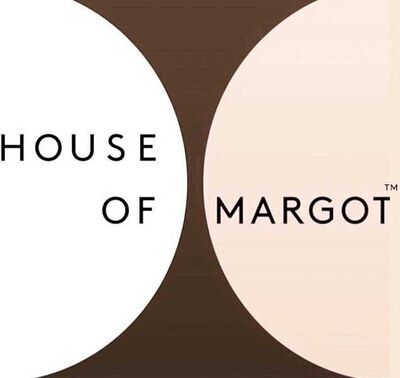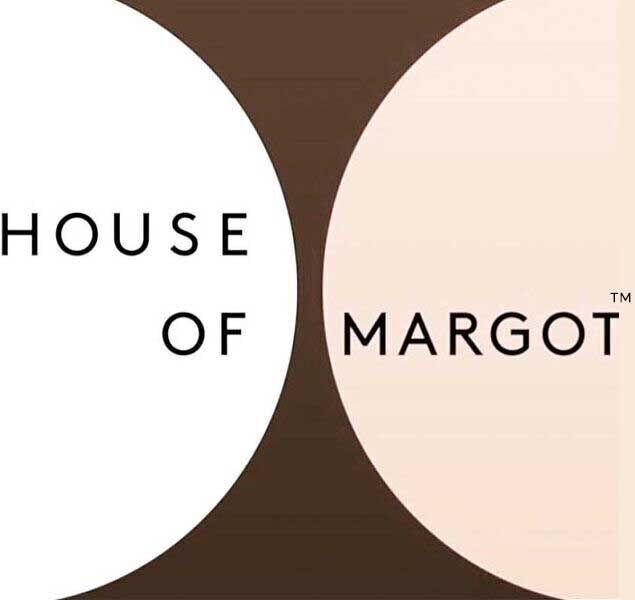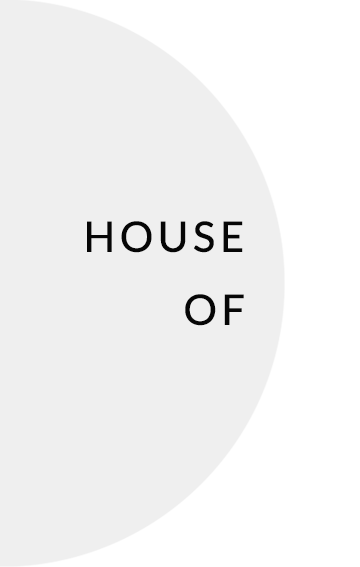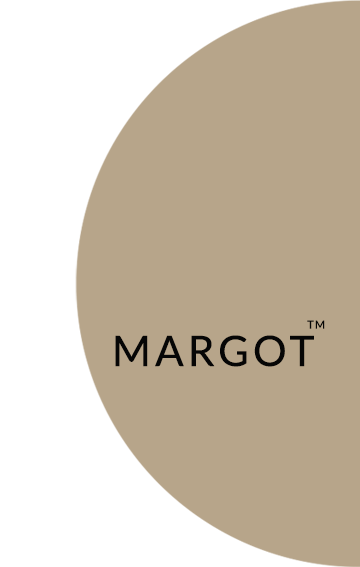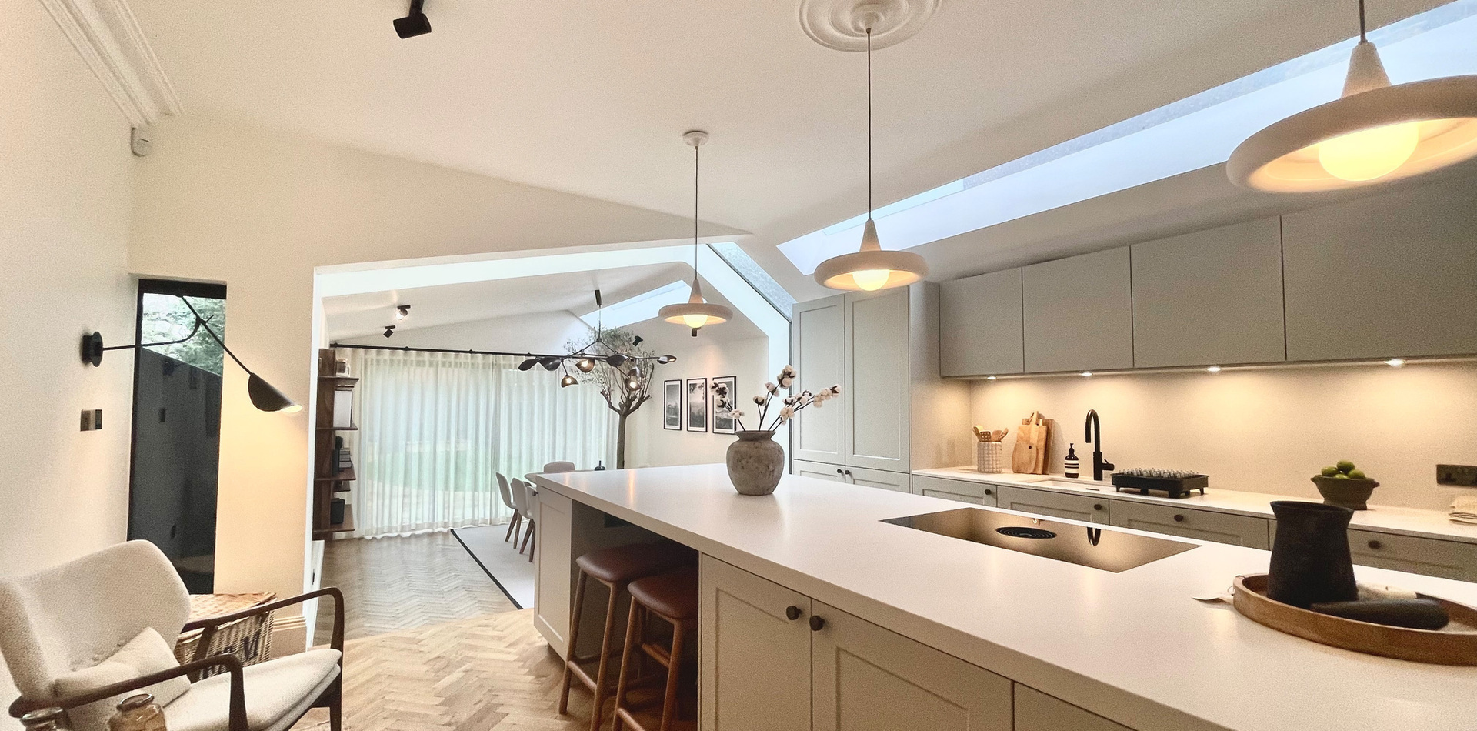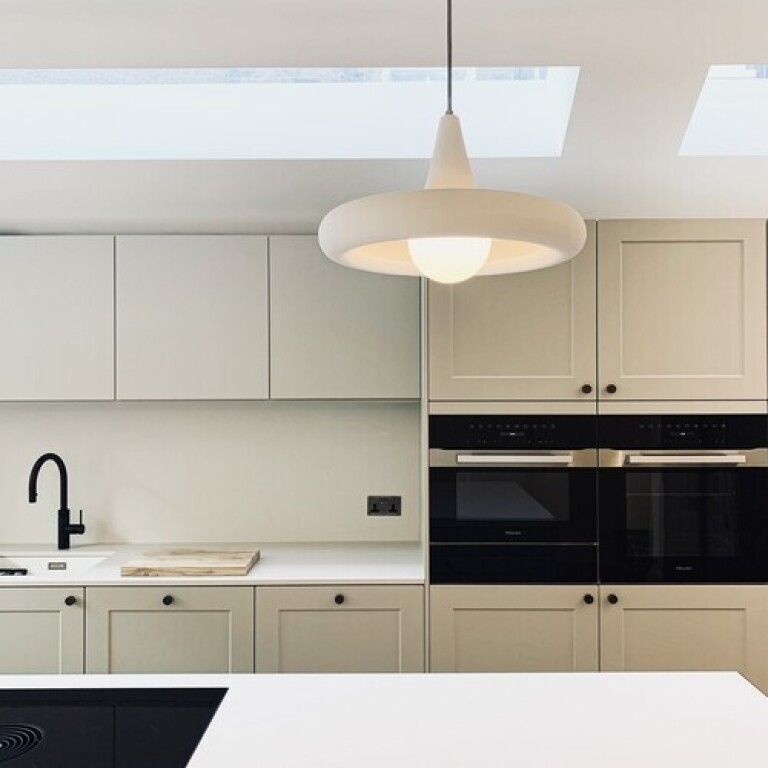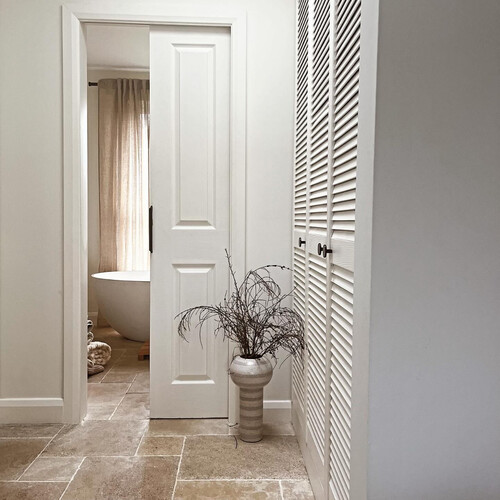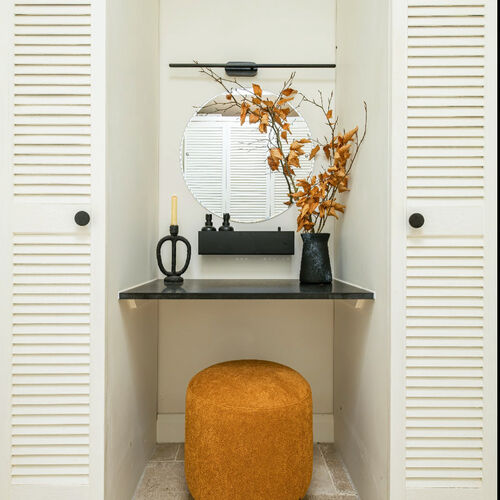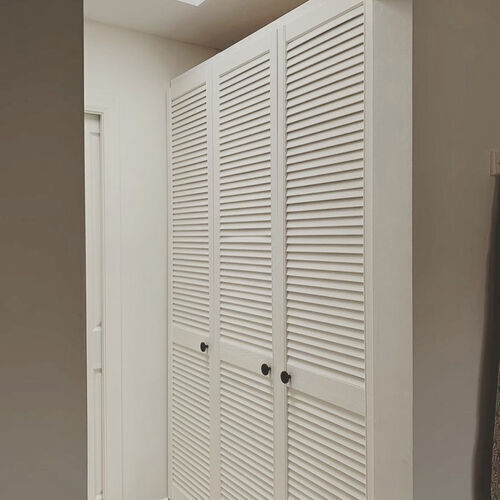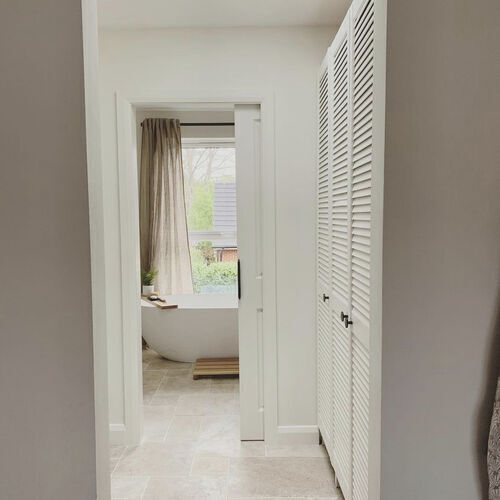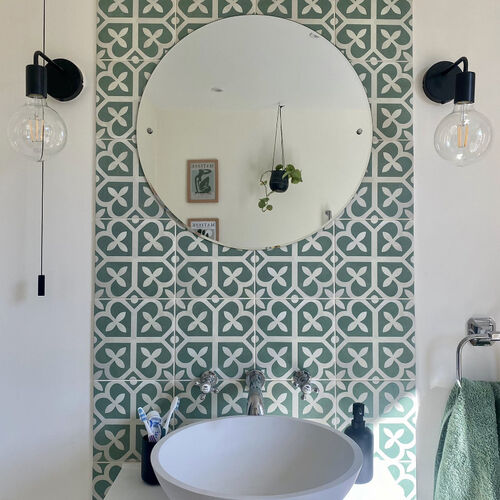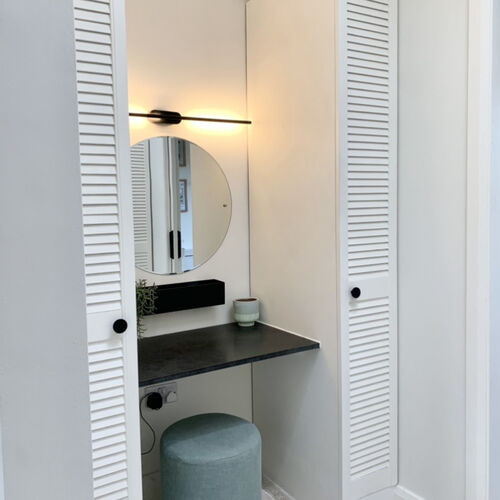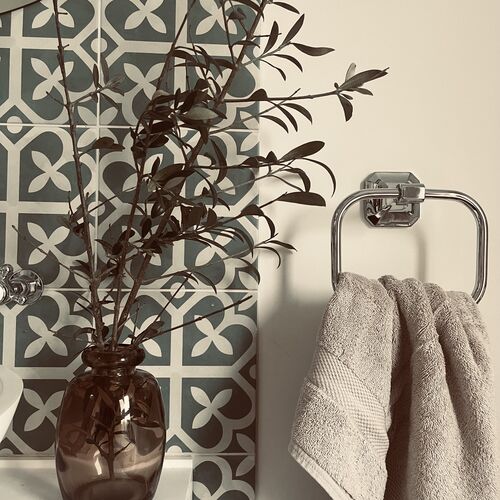p r o j e c t s
F L E E T |
Master Bathroom + Walk Through Wardrobe | Design + Build
Details
P R O J E C T O V E R V I E W |
Client | Private Residence, Fleet
Design Budget | £100K Build Budget | £60k
Project Scope | Full Home Interior Design, Project Management, Floor & Spatial Planning, FF&E, Procurement & Logistics
B R I E F | Our client approached us with the dream of transforming their master suite—ideally incorporating both a spa-like en-suite and a walk-through wardrobe. However, they had been advised that the space simply wouldn’t allow for both. Feeling they had no option but to sacrifice the wardrobe, they asked us to design just the bathroom. Instead of accepting those limitations, we asked: What if we could make it work?
S C O P E O F W O R K | Initially commissioned for the design phase, we were later appointed to manage the full build with our House of Margot build team. Our approach involved reimagining the space entirely, designing and overseeing the construction of a double-height extension above the kitchen, ensuring the area was flooded with natural light and creating both a walk through dressing room to a spa like master bathroom. .
F L O O R P L A N + F L O W | By challenging conventional constraints, we reconfigured the layout to deliver not just a functional en-suite but also the walk-through wardrobe the client had originally envisioned. While their architect had ruled out a centrally positioned bath, we found a way to integrate it seamlessly—creating a refined balance between openness and privacy, functionality and luxury. Our clients were absolutely thrilled we achieved this.
E L E C T R I C A L + H E A T I N G | To enhance both comfort and energy efficiency and considering how the space would be used - , we recommended underfloor heating, allowing this space to remain warm without the need to heat the entire five-bedroom home. We also designed a layered lighting scheme, balancing ambient, task, and accent lighting—ensuring a bright, energising space by day and a soft, spa-like atmosphere by evening.
I N T E R I O R D E S I G N | Our design vision combined understated function with an effortless, serene aesthetic. We selected all-natural finishes—organic stone textures, sculptural elements, and a calming, neutral palette—to evoke a sense of tranquillity. Every detail was carefully considered to transform the space into a true sanctuary.
F F & E | A meticulously curated FF&E schedule captured every material, finish, bathware selection, and final styling element. The client used this to seamlessly procure all items, ensuring cohesion throughout.
P R O J E C T C O O R D I N A T I O N | With regular on-site meetings, we maintained meticulous oversight at every stage, ensuring smooth progress and timely completion—delivered under budget.
C L I E N T L I A I S O N | As the sole point of contact between the client and contractors, we ensured a stress-free experience, translating their vision into reality with precision, expertise, and care.
R E S U L T S | What initially seemed impossible became a beautifully resolved space that exceeded even our own expectations. The walk-through wardrobe—once considered unachievable—now integrates seamlessly into the design, creating a perfect balance of form and function. This project was not only a triumph in spatial planning but one that left us inspired—we would replicate this exact design in our own home in a heartbeat.
