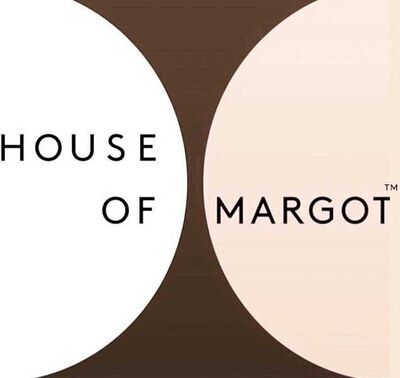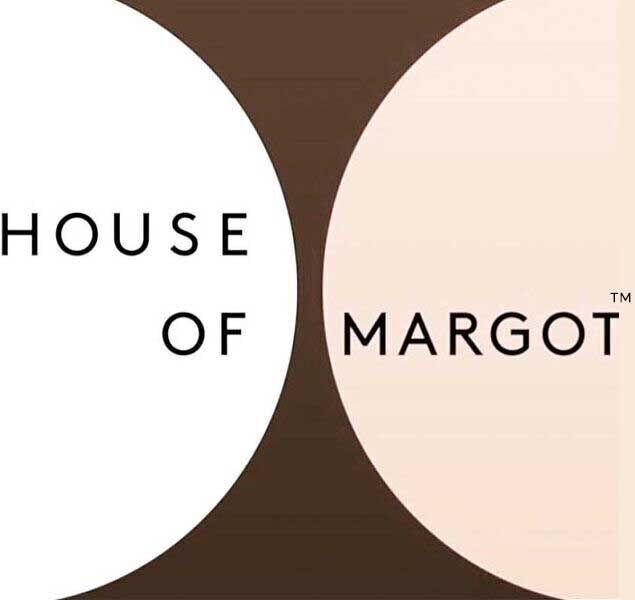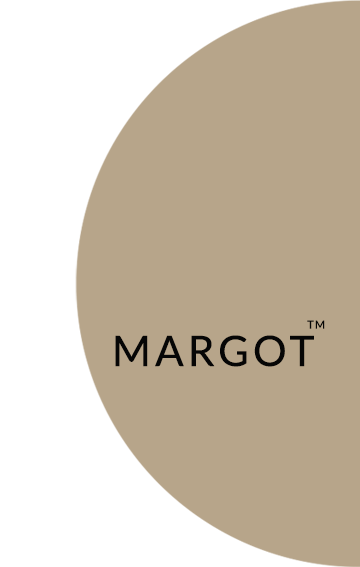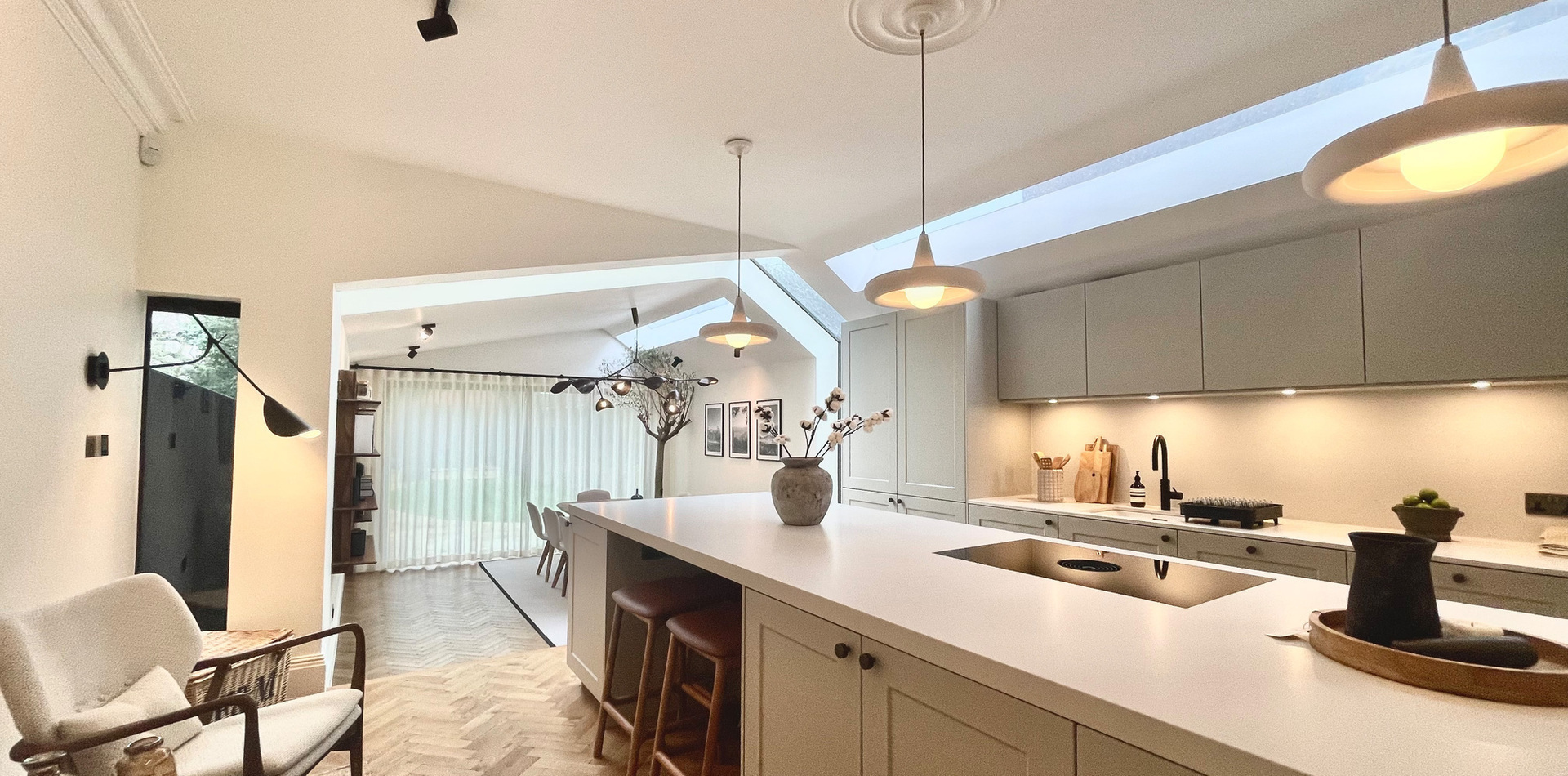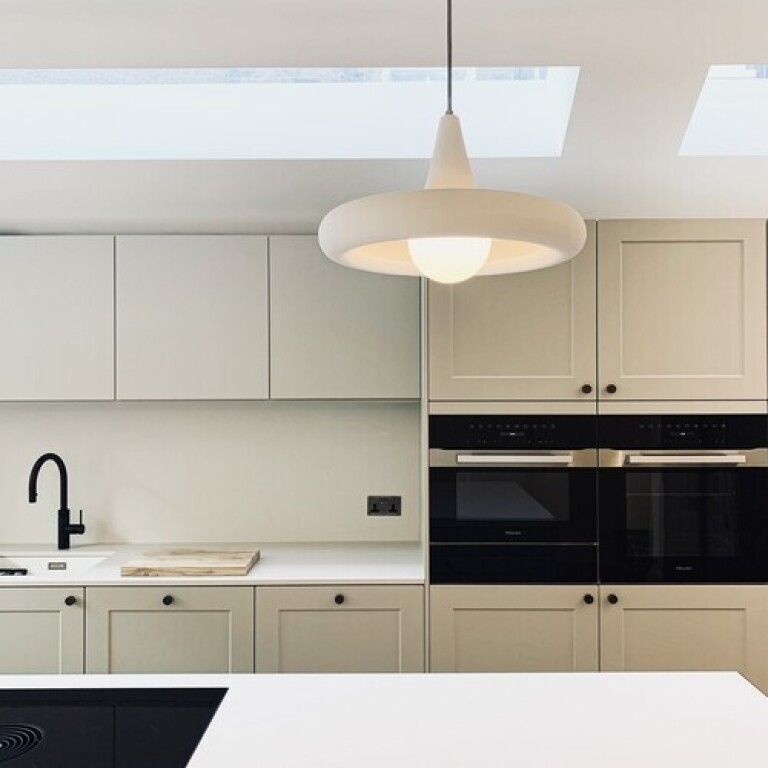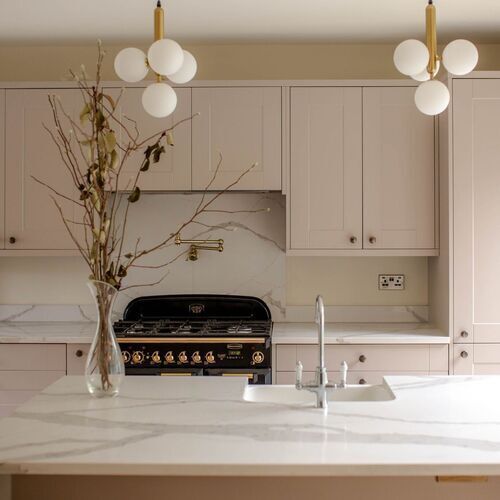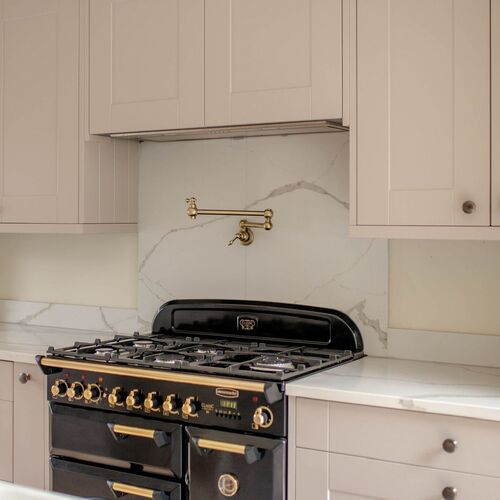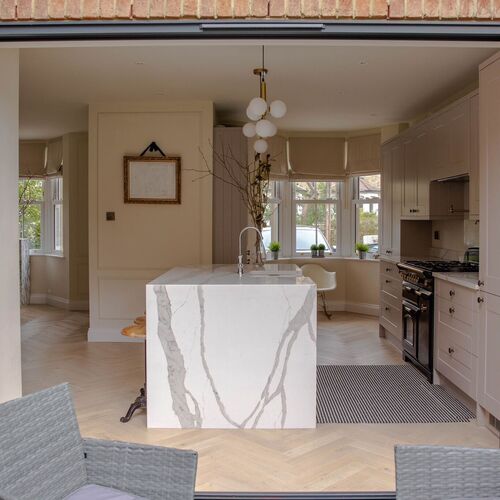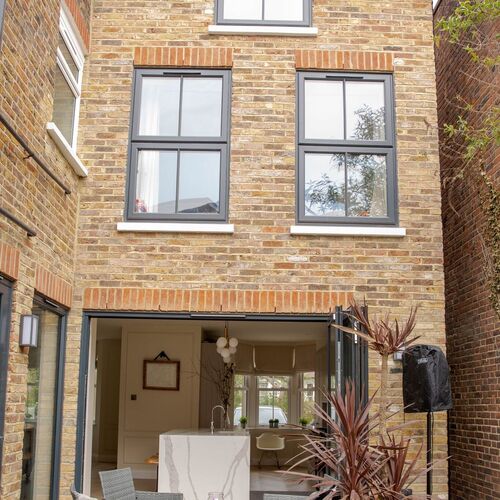p r o j e c t s
R I C H M O N D P A R K |
Full House Renovation | Design Consultancy
Details
P R O J E C T O V E R V I E W |
C L I E N T | Private Residence, Richmond Park
B U I L D B U D G E T | £250k | D E S I G N B U D G E T | £120k
P R O J E C T S C O P E | Full Home Consultancy, Interior Design, 5 Bedrooms, 2 Bathrooms, All Living Areas, Project Management, Floor & Spatial Planning, Electrical, Heating & Plumbing Planning, FF&E
B R I E F | House of Margot was appointed to guide the transformation of a 2-bedroom, 1-bathroom home in Richmond into a spacious 5-bedroom, 3-bathroom family residence. This comprehensive renovation included a complete layout redesign, stripping back all flooring and electrics, and reworking the space from the ground up. The design focused on maximizing the home’s footprint—expanded by 50%—while ensuring a seamless flow between the rooms, delivering a homely yet refined aesthetic. The result? A stunning transformation that added £700k in value to the property.
S C O P E O F W O R K | House of Margot worked alongside the client over a 1.5-year build, offering expert consultancy from the planning phase through to the final design touches:
F L O O R P L A N + F L O W | Optimised the architectural layout to create functional, inviting spaces that reflect the client’s needs and aesthetic preferences.
E L E C T R I C A L + H E A T I N G P L A N S | Advised on electrical and heating plans, ensuring seamless integration with the overall design and maximizing space efficiency.
I N T E R I O R D E S I G N | Provided expert design consultancy, attending store visits, meeting suppliers, and crafting bespoke concepts that brought the client’s vision to life.
C L I E N T L I A I S O N | Acted as the primary point of contact between the client and builder, ensuring clear communication and delivering the design seamlessly, with minimal stress.
F F & E | Created a comprehensive FF&E schedule for all kitchenware, flooring, lighting, furnishings, and accessories (valued at £80k), allowing the client to execute procurement and logistics at their own pace.
R E S U L T S | The project resulted in a stunning, reimagined space that doubled the home’s original footprint. The minimalist finishes combined with luxurious details created a high-end atmosphere throughout. The expansive open-plan ground floor now perfectly accommodates the client’s family and their needs for entertaining, completed just in time for Christmas, on budget, and ready to move into.
