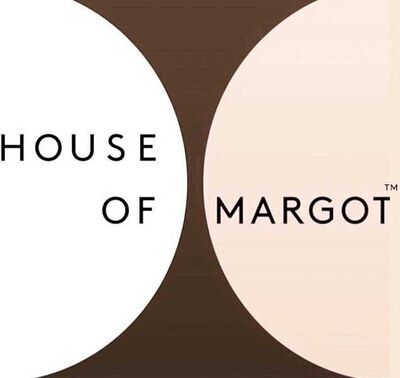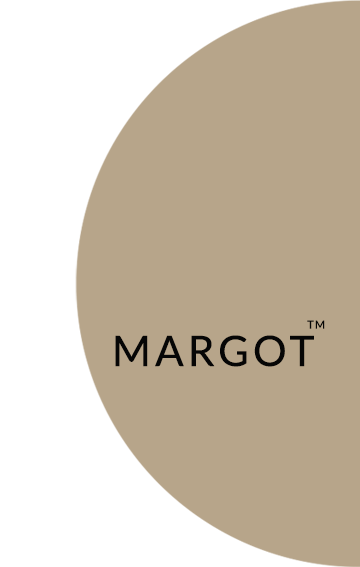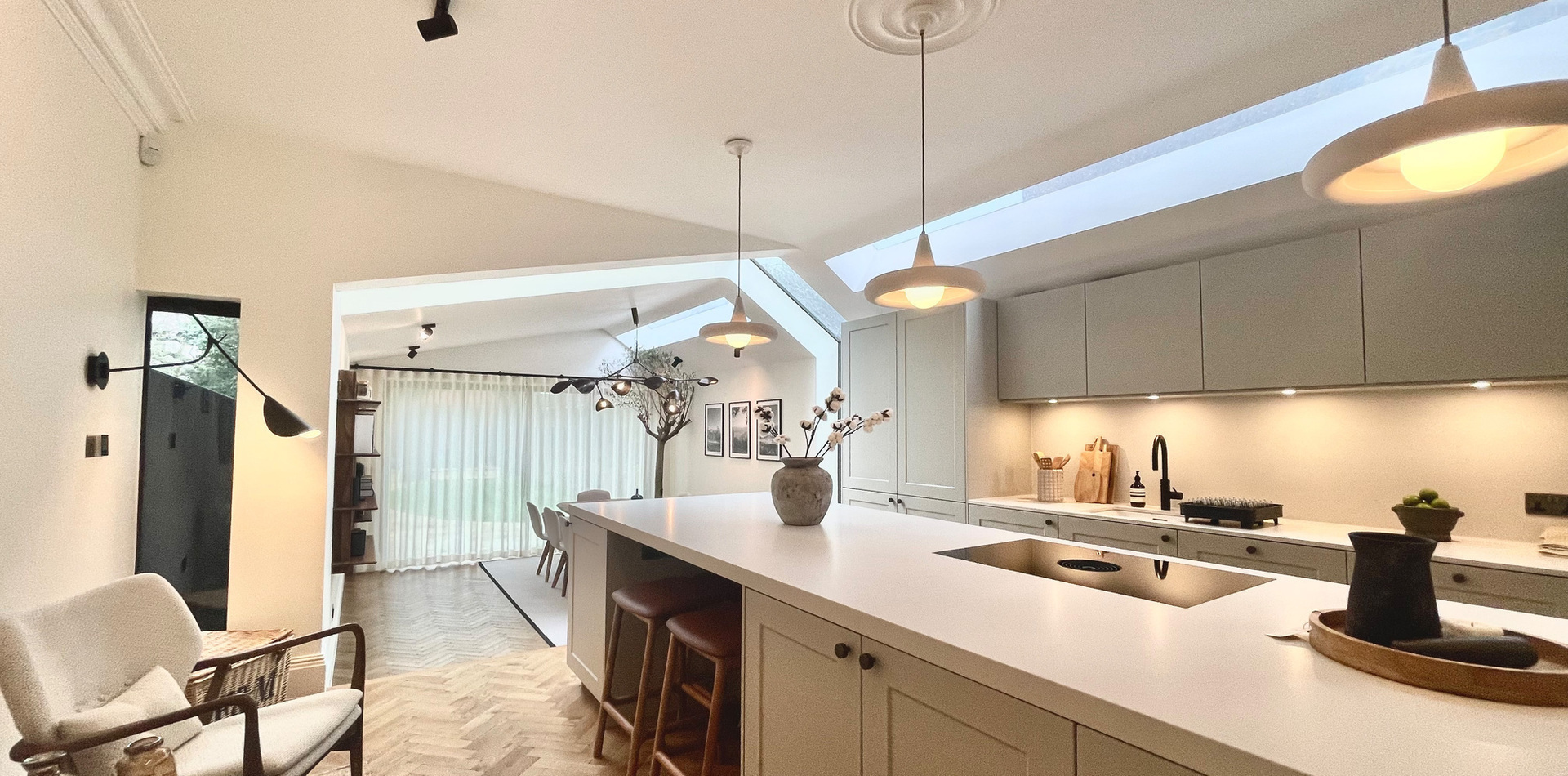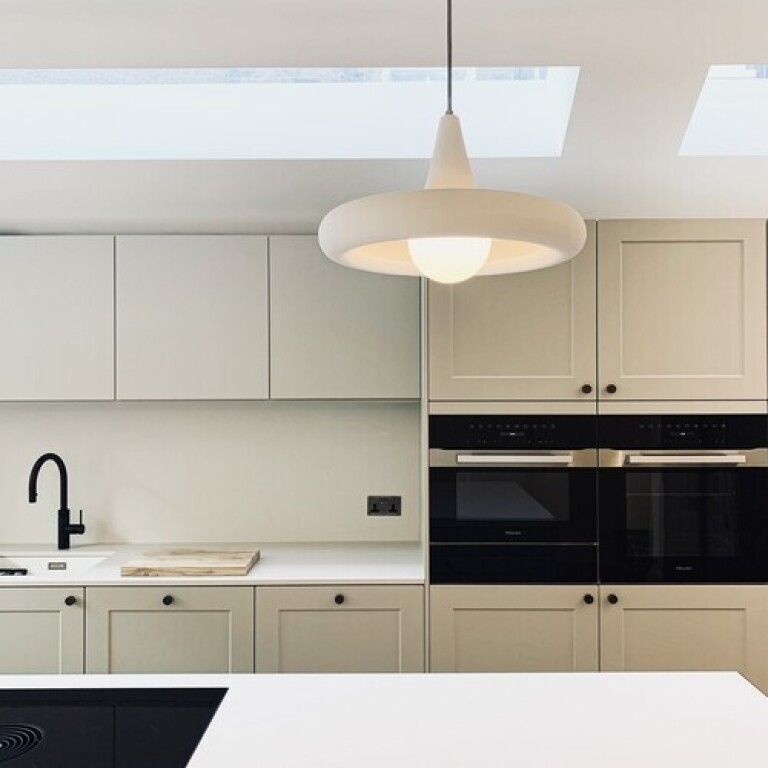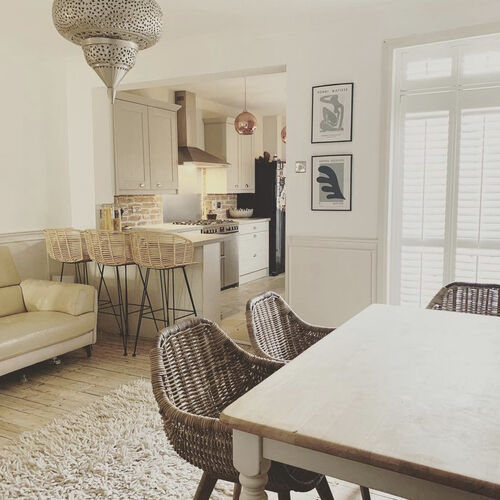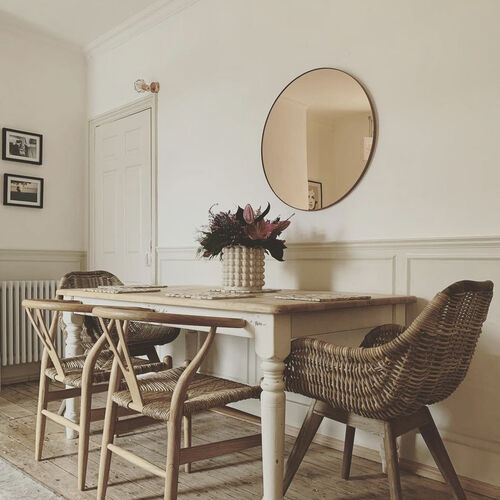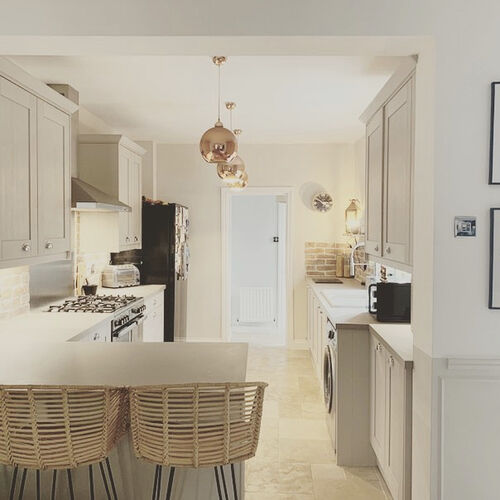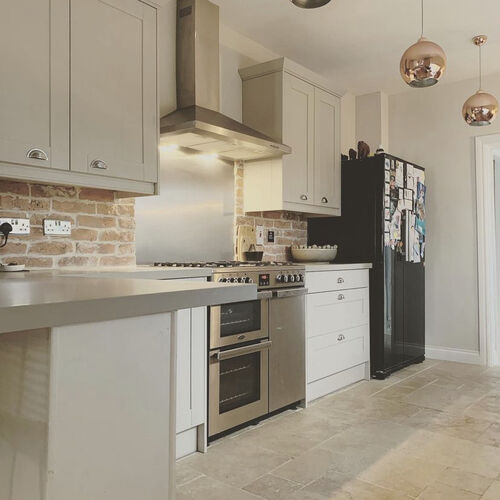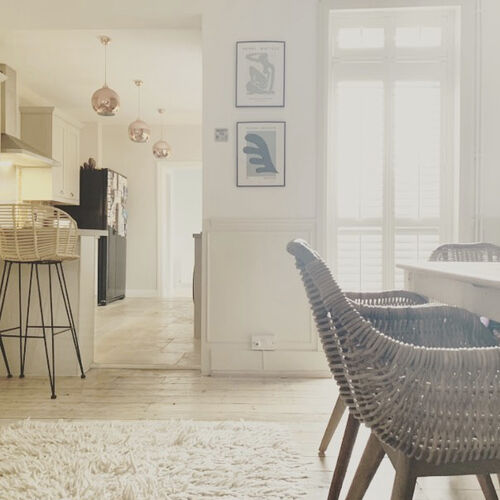p r o j e c t s
H A M P S H I R E |
Full Home Interior Design + Kitchen Remodel
Details
P R O J E C T O V E R V I E W |
Client: Private Residence, Hampshire
Design Budget | £150k
Project Scope: Full Home Interior Design, Internal Structural Changes, Kitchen Renovation, Project Management, FF&E
B R I E F | House of Margot was appointed to redesign and project manage the renovation of this Victorian villa, transforming it from a dark, light-starved home into a bright, airy open-plan kitchen diner & adding as much light as possible throughout this entire home. Also to address the fact that the home was extremely cold. This project involved a complete redesign of the property’s rooms, including updating furnishings and styling, refreshing paint and wall colour schemes, adding bespoke panelling to create depth and drama in the typically Victorian high-ceilinged rooms, and updating flooring and window treatments throughout. All work completed to emphasise all original features and remain sympathetic to it’s heritage.
S C O P E O F W O R K | House of Margot worked closely with the client over a two-year period, as the designer & project manager addressing all aspects of the renovation in a meticulous order according to the client's budget.
F L O O R P L A N + F L O W | Created a completely new layout and flow in the previously confined, boxed-off home. Optimised the spatial planning to create both functional and aesthetically inviting living areas, with a focus on the family’s love for spending most of their time around the kitchen and using the front room for evenings.
E L E C T R I C A L + H E A T I N G P L A N S | Revised all electrical and heating plans throughout the house, updating heating systems to comply with current BTU standards per room, and improving the home’s EPC rating.
I N T E R I O R D E S I G N | Redesigned each room, attending store visits, meeting with suppliers, and developing design concepts that reflected the client’s vision.
T R A D E M A N A G E M E N T | Managed all contractors to execute the project to the highest standards, including the electrical rewire, kitchen refurbishment team, carpentry, tiling, and window dressing.
F F & E | Provided FF&E for all spaces, furnishings, accessories, styling, window treatments, flooring, lighting, paint plan and materials, to the value of £60k, overseeing procurement and logistics to ensure alignment with project timelines.
R E S U L T S | A beautifully presented family home that has significantly increased the property’s value and enhanced the flow of the ground floor. The renovation transformed the way the clients lived in the space, creating a beautiful family hub where they can spend quality time together, with their young children playing and being with mum while she cooks and prepares in the kitchen, also, an improved EPC rating with new period style heating appliances throughout.
