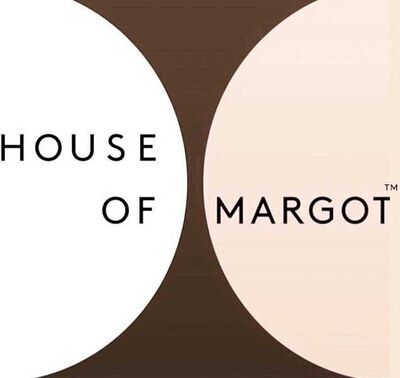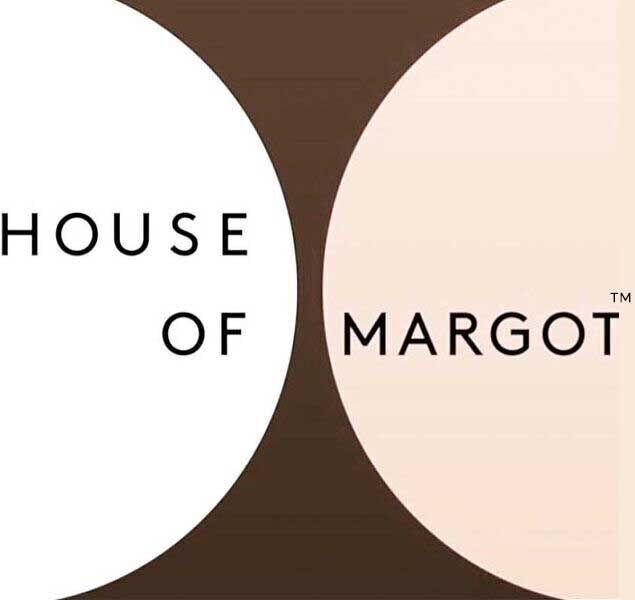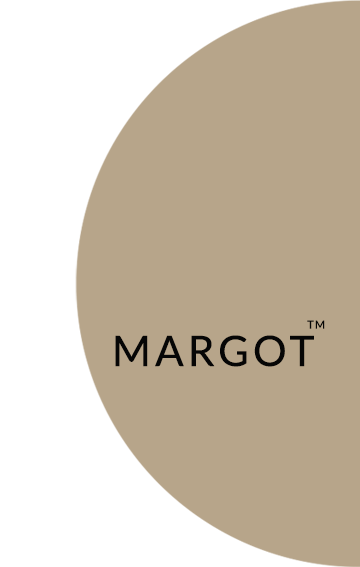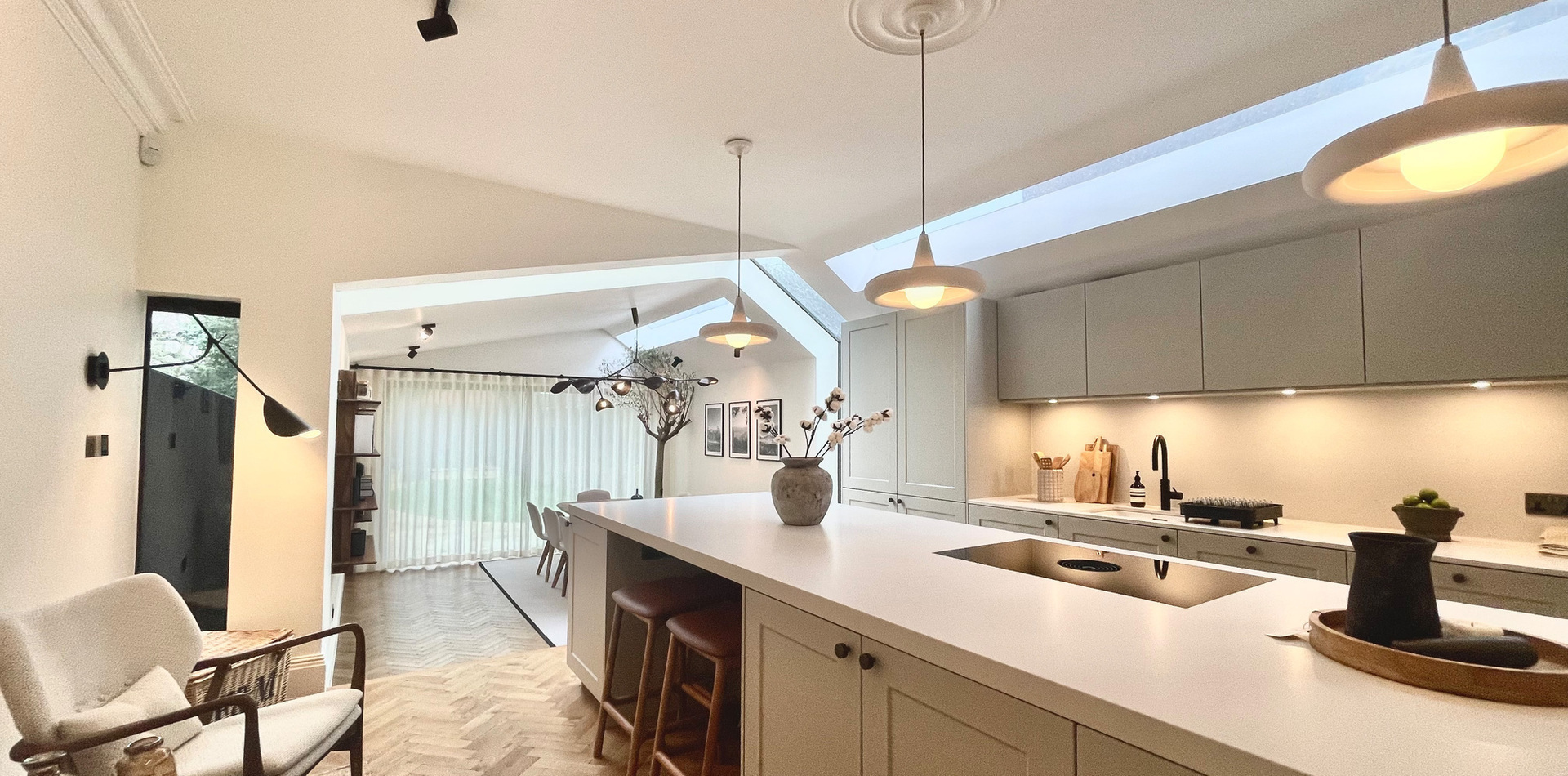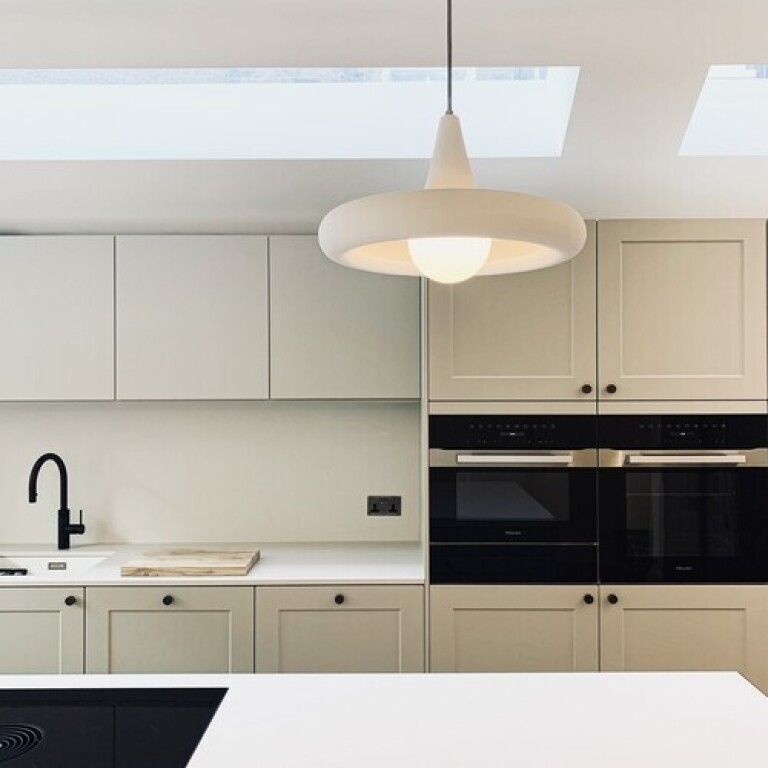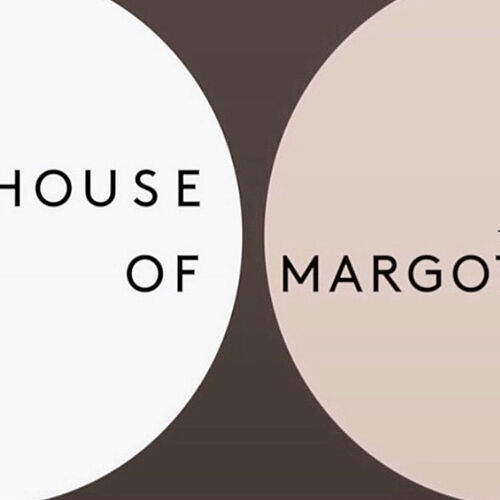p r o j e c t s
G U I L D F O R D |
Full home remodel + redesign | 2026
Details
P R O J E C T O V E R V I E W |
Client | Private Residence, Guildford, Surrey
Design Budget | £100k | Build Budget | £150k
Project Scope | Full Home Renovation, Interior Design, Window Treatments, Trade & Project Management, Styling & Accessories, FF&E
B R I E F |
House of Margot is embarking on a transformative two-year project, carefully phased to align with the client’s budget. Phase 1 focuses on reimagining and updating this charming three-bedroom detached cottage, breathing new life into every space. Phase 2 will see the full-scale renovation and expansion of the property into a stunning five-bedroom, three-bathroom family home—designed for both modern comfort and timeless charm.
S C O P E |
A complete modernisation of the home is required, including: Full insulation for improved energy efficiency. A new roof to enhance structural integrity. Updated windows to elevate both aesthetics and performance.New flooring, electrics, and heating systems throughout. Thoughtful interior design & renovation to bring cohesion and character to every space.
F L O O R P L A N + F L O W | Collaborating closely with the architect and structural engineer, we will reconfigure the first floor to accommodate the family’s evolving needs. The vision includes:
- A vaulted master suite with a private bathroom, walk-in wardrobes, and a Juliet balcony—where a statement bath will become a centrepiece.
- Three beautifully designed children’s bedrooms, each with its own character and charm.
- A thoughtfully designed ensuite for the children, ensuring both functionality and style.
I N T E R I O R D E S I G N | Currently in the early concept stage, the design approach will be rooted in thoughtful transformation—blending contemporary elements with the home’s inherent charm. With major structural works already underway, including insulation, heating, and lighting upgrades, the next phase will focus on layering texture, warmth, and timeless detailing throughout.
T R A D E M A N A G E M E N T | Executing this project to the highest standards requires precise coordination. Working closely with our trusted trades, we will oversee every detail—ensuring that quality, craftsmanship, and budget alignment remain at the forefront.
F F & E | A meticulously planned room-by-room FF&E schedule has been developed to guide every purchase—prioritising essentials while allowing flexibility for considered indulgences. Costings will be carefully managed to ensure alignment with the budget at every stage, balancing practicality with aspiration as the project unfolds.
