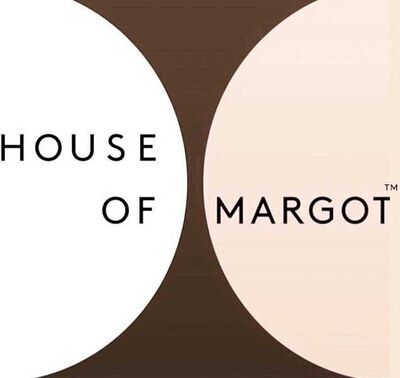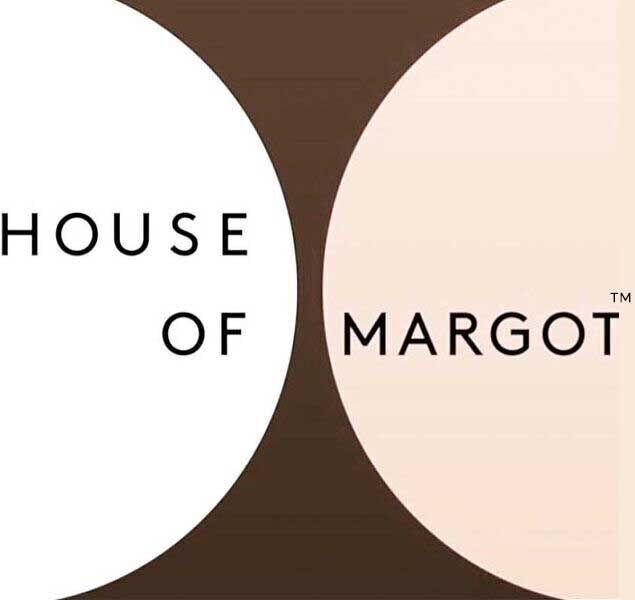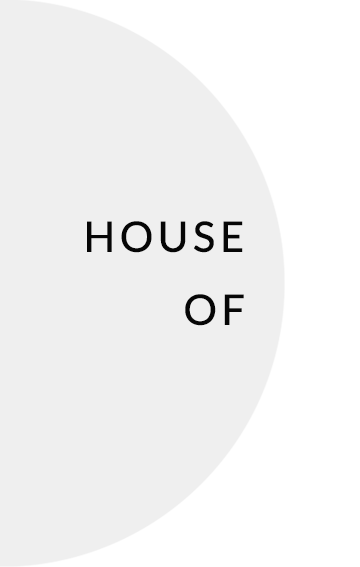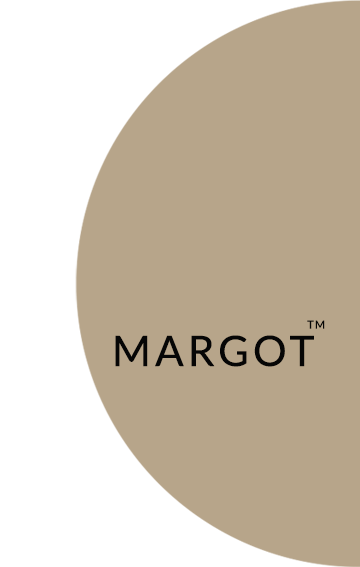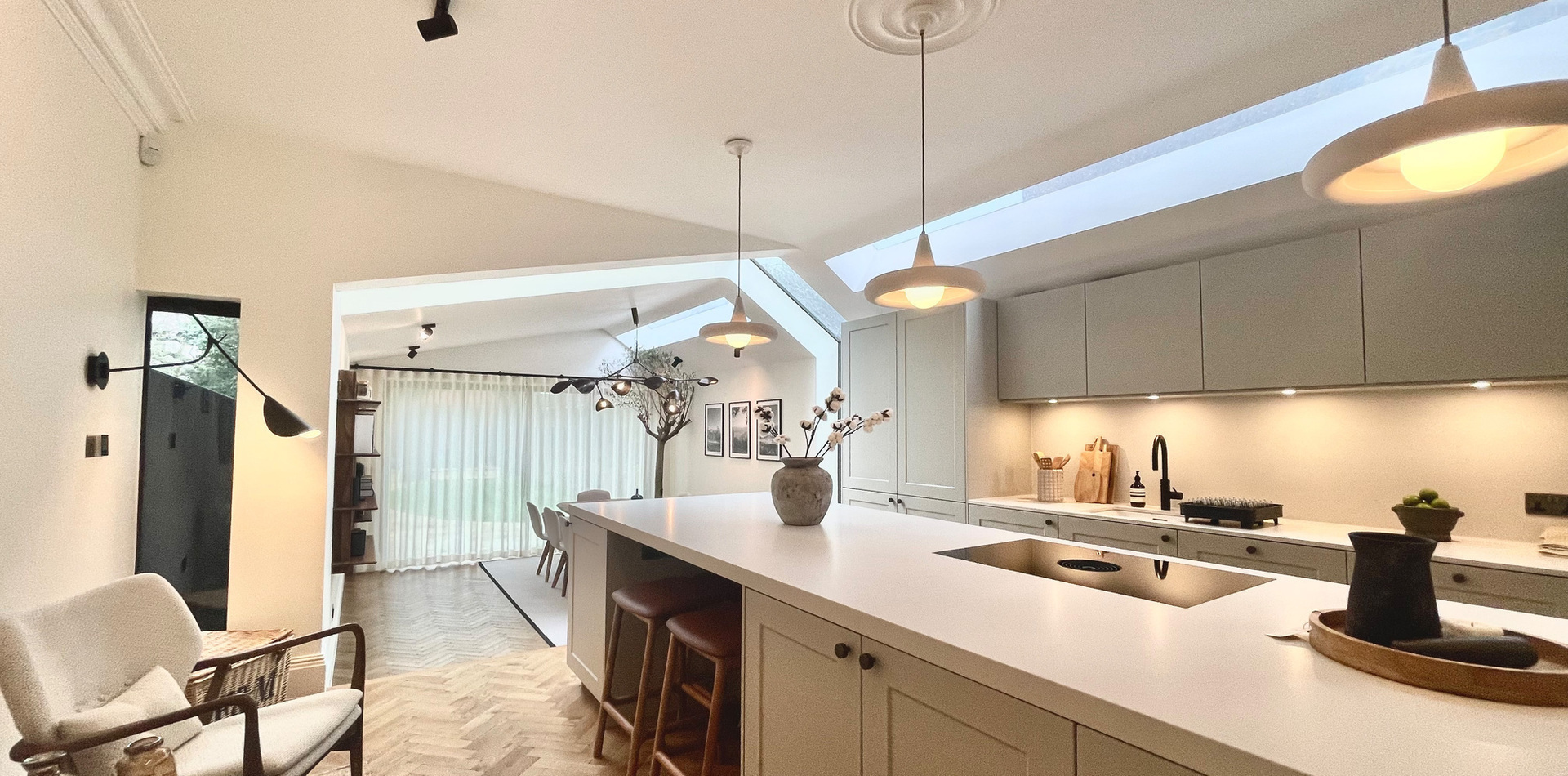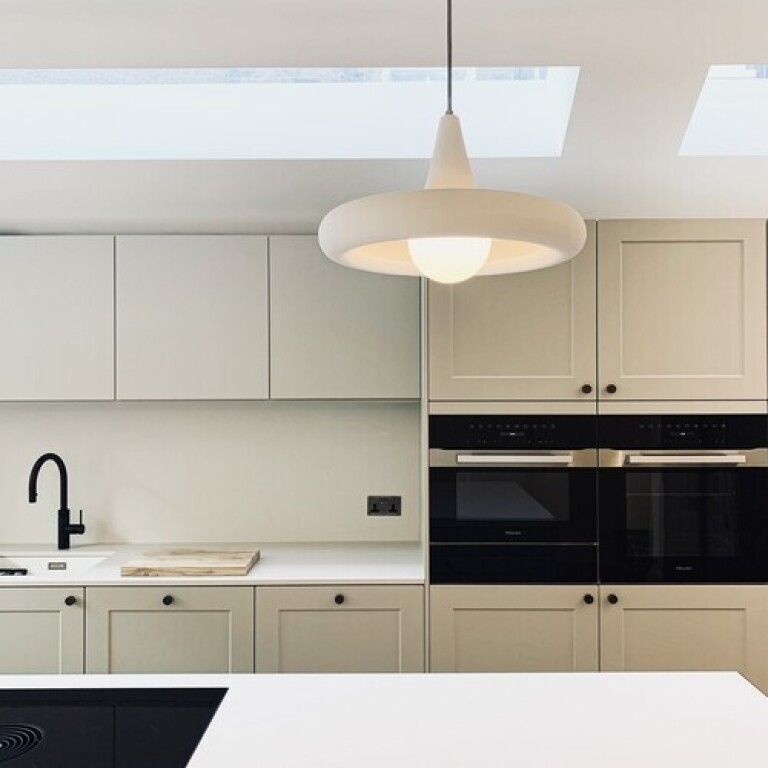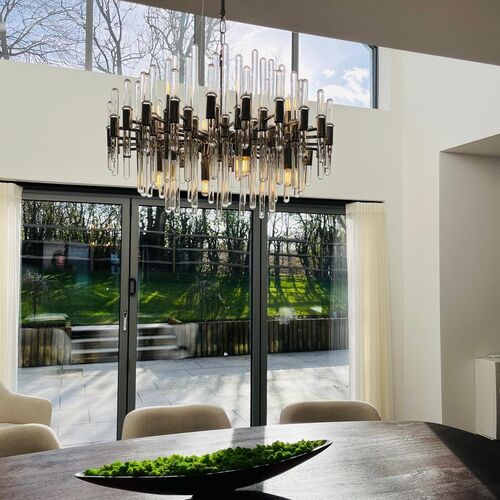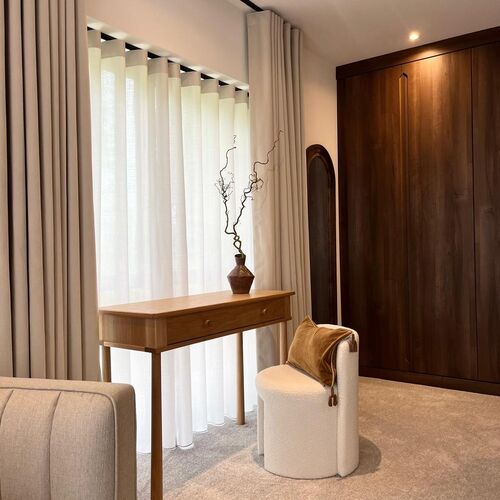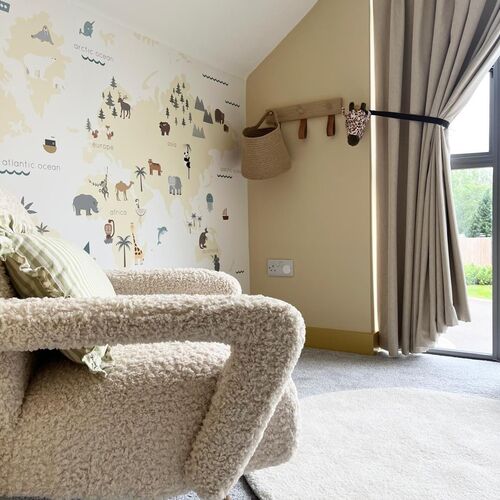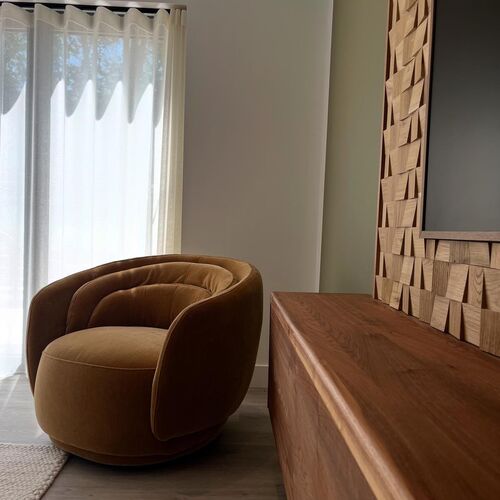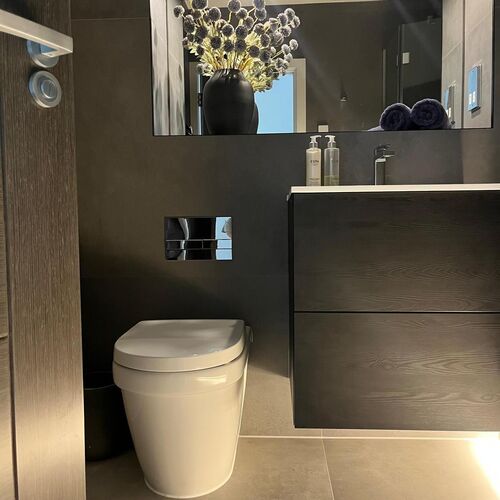p r o j e c t s
W E S T E R H A M |
5 bedroom full house interior design | 2025
Details
P R O J E C T O V E R V I E W
Client | Private Residence, Westerham, Kent
Design Budget | £100k | Project Budget £100k
Project Scope | Full Home Interior Design, Window Treatments, Styling & Accessories, Project Management, FF&E
B R I E F | House of Margot was entrusted with the complete design and project management of this exquisite five-bedroom detached home, set in the heart of the Kent countryside. The client’s brief was both inspiring and humbling: "We trust you implicitly—please design this as if it were your own home." With this level of creative freedom, we set out to curate a space that seamlessly blends timeless elegance with modern functionality, ensuring every room reflects the client’s lifestyle and the home’s stunning surroundings.
S C O P E O F W O R K | Over the past 18 months, we have worked in close collaboration with our client to thoughtfully redesign each space in this stunning home, which boasts five bedrooms, three bathrooms, and two beautifully appointed living areas. As we enter the final stages, we eagerly anticipate capturing the transformation through professional photography—showcasing a home that is both refined and deeply personal.
F L O O R P L A N + F L O W | The ground floor was entirely reimagined to create an intuitive and inviting flow. By carefully zoning the expansive open-plan space, we defined distinct yet cohesive area, a sophisticated living space, an elegant dining area designed for both intimate gatherings and larger celebrations, a bespoke bar nook, adding a touch of old-world charm for entertaining guests. A tranquil reading retreat, where quiet moments can be savoured in comfort.
B E S P O K E J O I N E R Y D E S I G N | A defining feature of this project is the masterful use of bespoke joinery—a sculptural fusion of rich natural woods and contemporary craftsmanship. Overseeing bespoke joinery installations to perfection.
P R O J E C T M A N A G E M E N T | Managing a project of this scale required expert coordination of all trades to achieve impeccable execution. Our scope included: Design & management of the window treatments throughout the entire home—including the impressive four sets of bi-fold doors that span the rear façade. Ensuring flawless decoration and product installation, with every detail executed to the highest standard.
A R T C U R A T I O N | Art plays a pivotal role in this home’s transformation. We personally commissioned and curated an exquisite collection of artwork, collaborating directly with renowned artists and master framers to ensure that each piece harmonised beautifully with the home’s palette and design narrative.
F F & E | Every furnishing, fixture, and accessory was thoughtfully sourced, styled, and installed to perfection. Our FF&E scope included: Furniture selection & custom pieces to balance form and function. Accessories & styling to refine and elevate each space. Window treatments tailored for elegance and privacy. Flooring, lighting, and a bespoke paint plan, ensuring a cohesive and luxurious finish.With a total budget of £75k, we meticulously managed all procurement, logistics, and quality control, ensuring that every element met our exacting standards before installation. The result? A flawless, turn-key transformation that embodies understated luxury at its finest.
